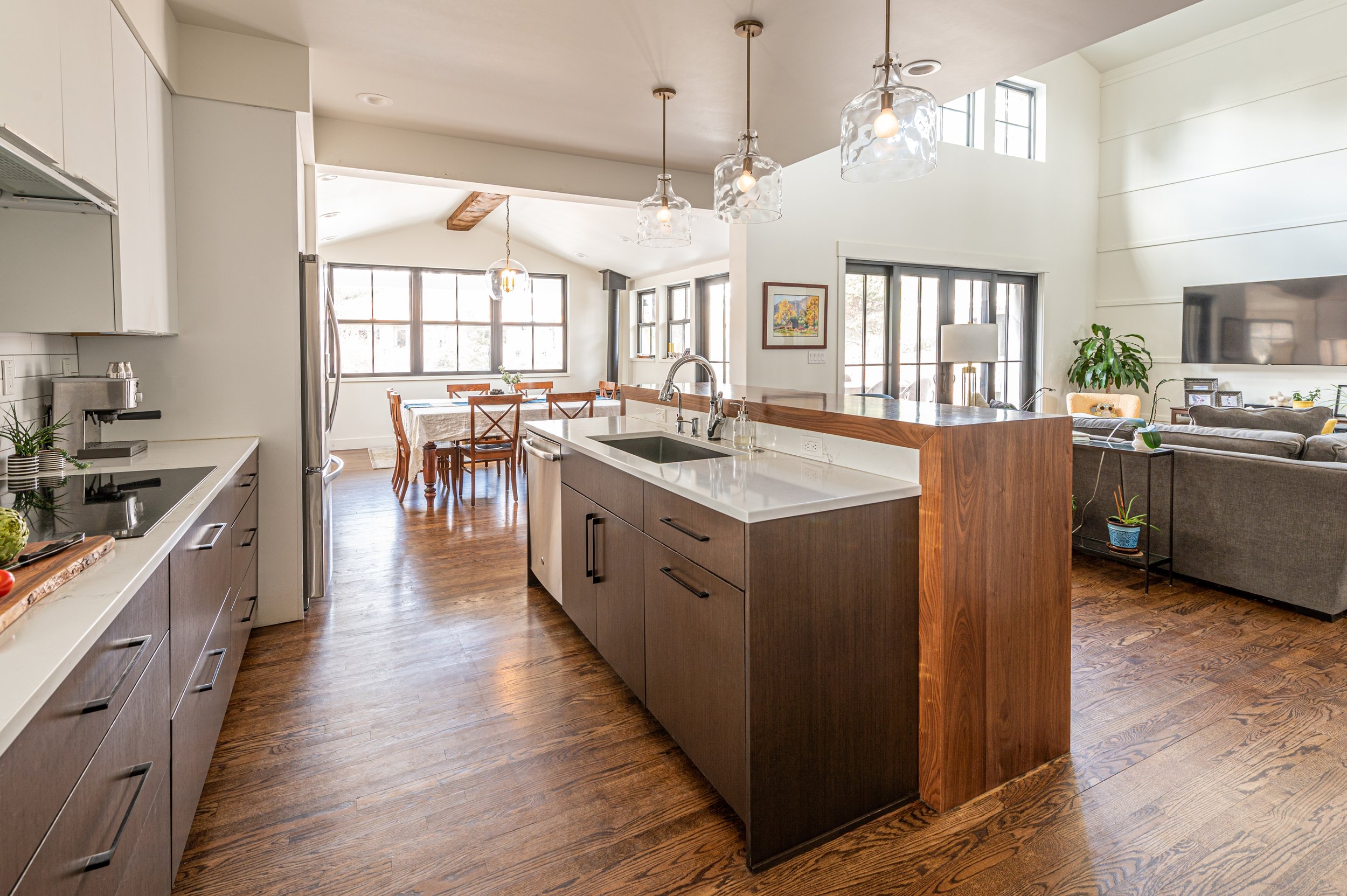Ranch Revival
The Ranch Revival Project was part of an ambitious total renovation of this 1966 home in Boulder. As part of the redesign, the owners altered the footprint of the home, creating an exciting U shape. A dining room and primary bedroom suite were added to the back of the house. They also created volume and light by adding a loft with an amazing spiral staircase and a two-story ceiling over the living room. The challenge was to create a kitchen that was interesting with more modern vibe while providing a more open and functional flow. The design incorporated a vintage stainless steel GE wall oven serving as a warming or secondary oven that the owners salvaged from the original kitchen. It was in excellent condition. The kitchen island design was highlighted with a custom walnut countertop showcasing waterfall edges. For the primary bath and the hallway bath, we designed floating vanities to highlight the floor tile.
Project completed: 2019 in Boulder, CO










